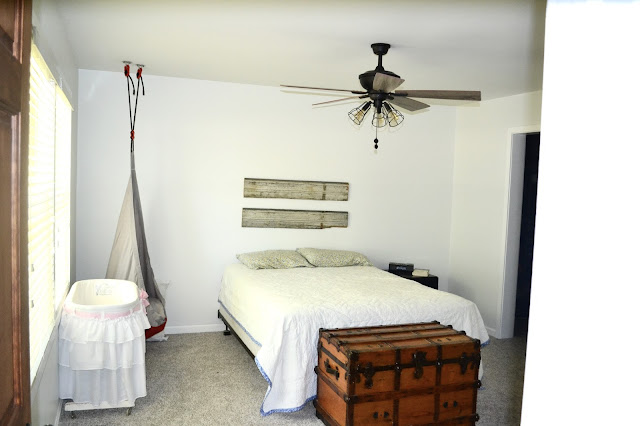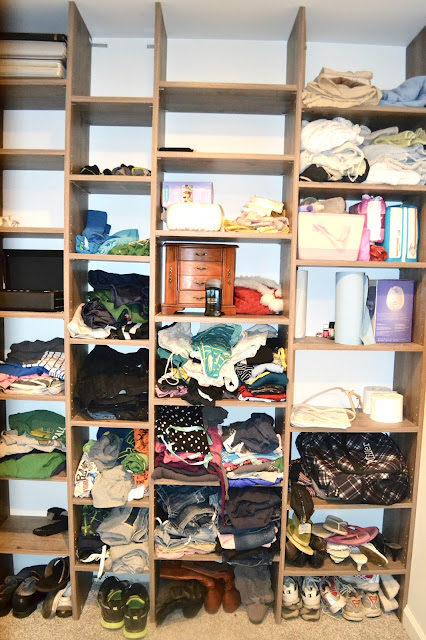Since moving into our house last March, we knew we would at one point remodel the master bathroom and bedroom. The kitchen was most important though, so we just had to wait until we had the time and money to take on another big renovation project. We finally were able to conquer this project over the past few months. A baby on the way gave us a deadline.
We actually changed the layout of the master bedroom, so the entrance is no longer the same. Previously, you entered the room from a hallway that also led to a bathroom that was shared between the master bedroom and all other guests. We wanted to turn it into an actual master suite. So we closed off the hallway and took out the front coat closet to make that the new entrance. It really makes so much more sense to me anyway, because now our door is at the very bottom of the stairs, which is perfect for when the girls come down in the morning or if I need to run up to their room quickly.
As usual, Ben did really most of the work. I did some of the design and I painted, and I helped here and there when he needed someone, but the plumbing and electrical and dry-walling and carpet laying and tiling... that was all him.
Here was our bedroom before (this is the picture that was on the realtor's website). This was a picture taken from the old entrance to the room. The room certainly doesn't look glamorous, but it would look even less glamorous if you could see the dingy off-white walls and the carpet that was stained and matted down after 25 years of use.
And here is what it looks like today! As always, I am a huge fan of white. I love the brightness ... makes me happy. This picture is taken from the new entrance into the room. We bought a new ceiling fan to match our style better. We still have a few decorating plans, but for now, this is what money allows. Because everyone always wonders, the swing is my reading nook :) Although, right now I'm too pregnant to enjoy it. And little baby girl's bassinet is all ready for her!
Previously, we only had a small closet in our bedroom. We knew more closet space would be beneficial not only for us, but also for future resale value. So we made a walk-through closet that leads to the bathroom. The walk-through closet includes cubbies and a place to hang clothes.
Here are what the cubbies looked like before we loaded them down with stuff:
Because we added in the walk-through closet, we also rearranged the layout of the bathroom. We still have a few small things to finish, like the faucet on one of the sinks, and we think we will frame the mirror. But it's nearly finished and all functional!
Here is a before picture:
And here is what it looks like today!
Ben built the vanity from these plans, the sinks are these ones, the faucets are these ones, and our shower curtain was from Amazon!
And here are a few fun pictures... the girls wanted to help demo. They went and got their little tool boxes and enjoyed putting holes in the wall with their hammers.
And here is what was under our old bathtub! A ton of walnuts! Some little furry friend was apparently keeping his winter stock under there.
We are excited to now have all of the bigger projects done in the house. We need to finish up the staircase, paint and re-carpet the girls' bedroom, re-do the upstairs bathroom, and do a little more curb appeal work. But next up is having a baby!














Looking grrrrrreat, Alisha! Can't wait for that BABY to be born IN THAT TUB!! Dude. That tub. That's a long bath with a book just waiting to happen mmmm... Love your style, girl.
ReplyDeleteYour bathroom is so amazing.I really like your post because it is so useful for everyone.keep it up
ReplyDeleteBathtub Replacement with shower
Spring is just around your corner meaning it will soon be time to sweep away the winter cobwebs and give your home a much needed makeover. Bedding & Bath
ReplyDelete